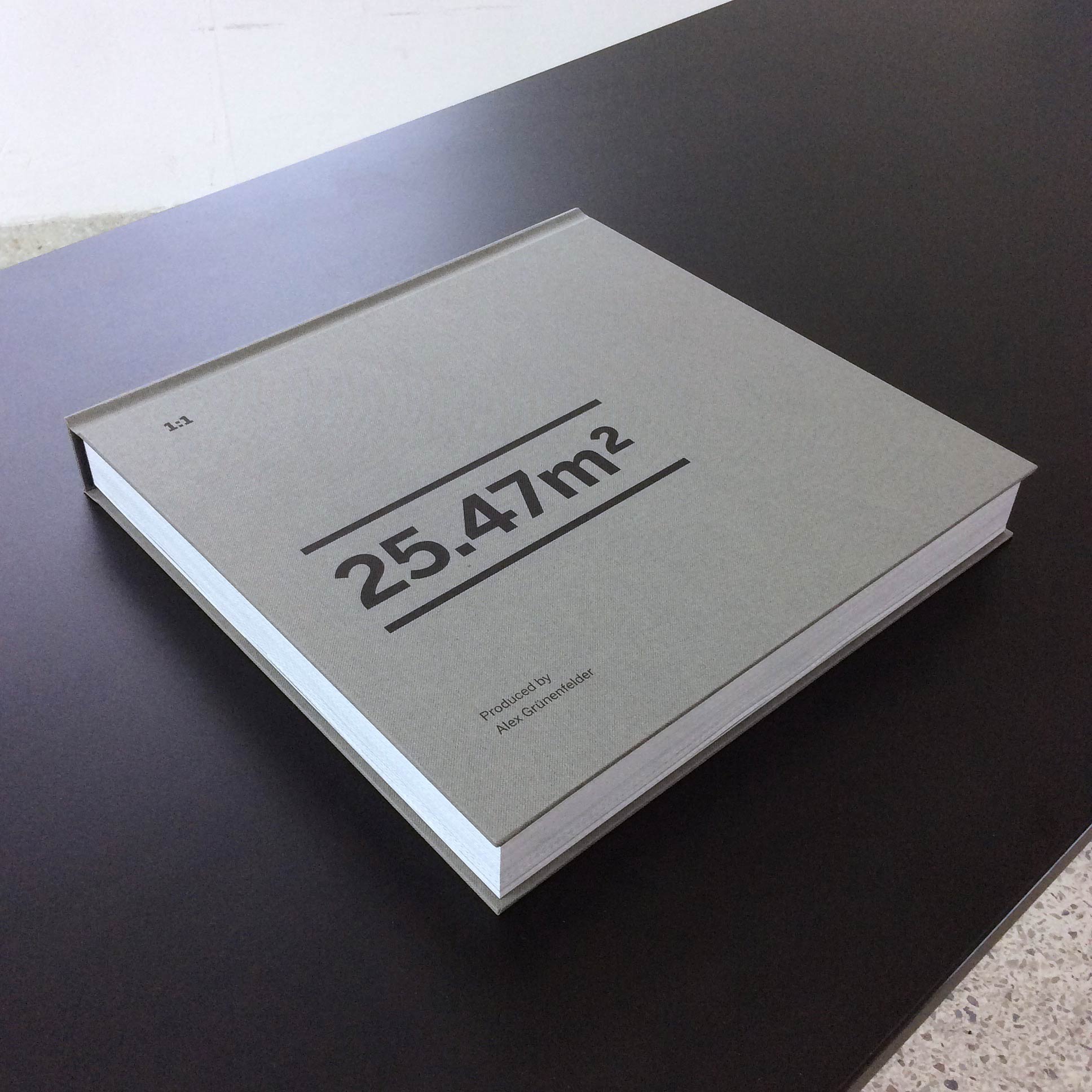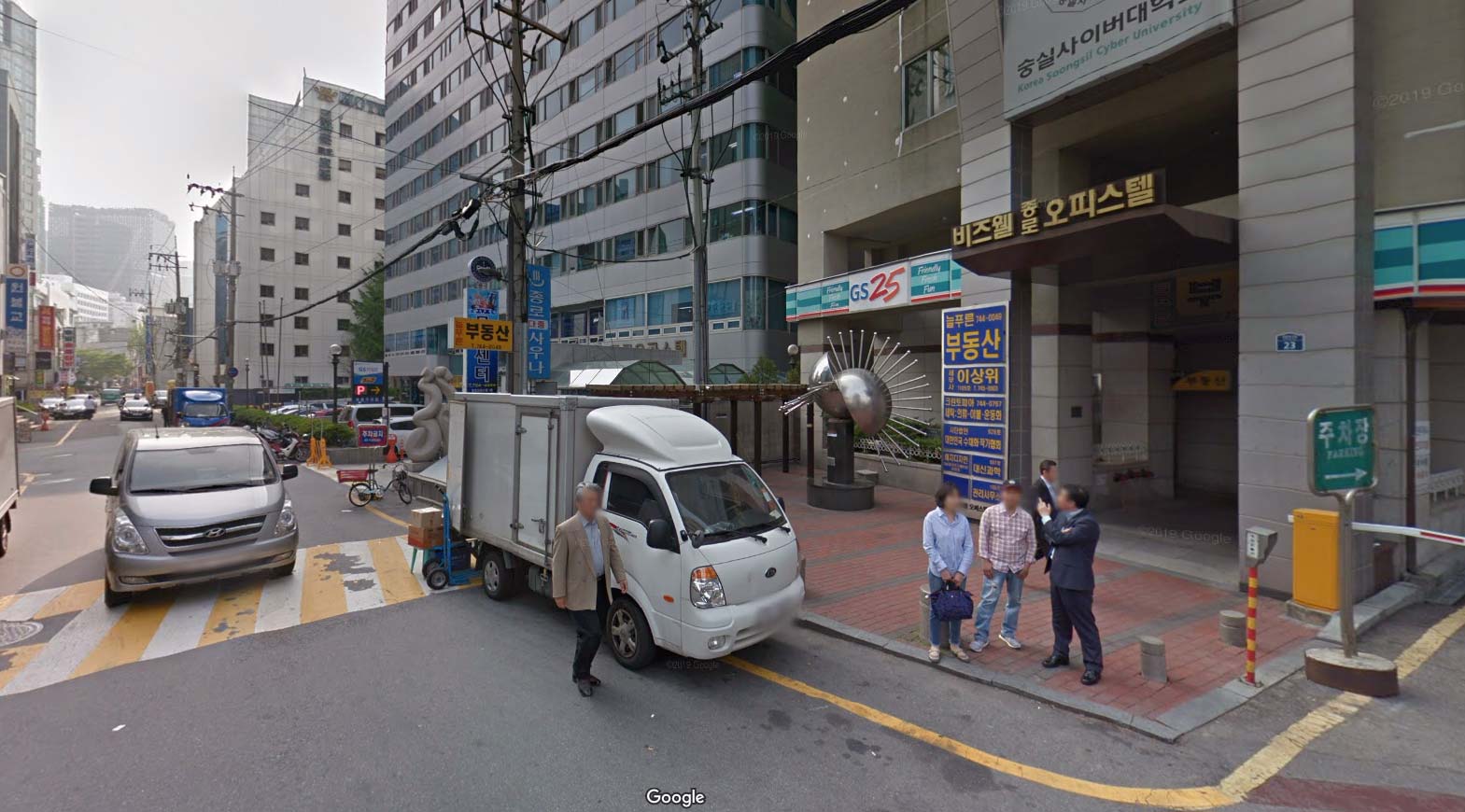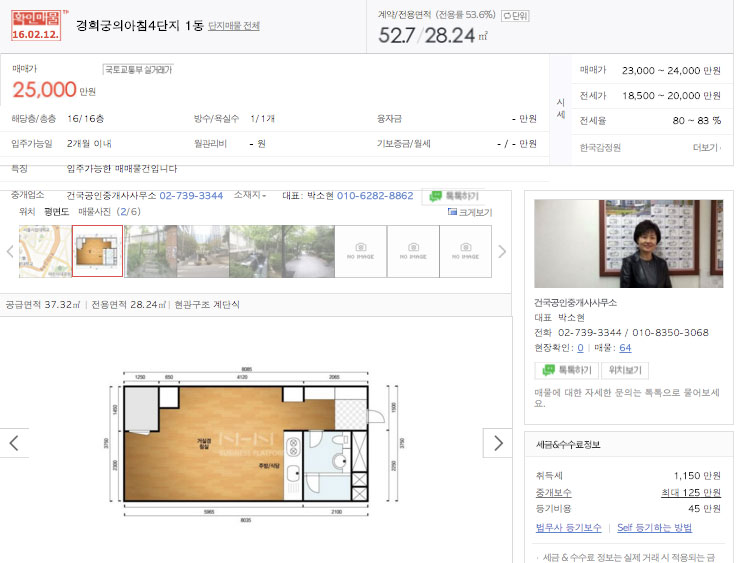
Produced during an artist residency in Seoul Korea, 25.47m2 is a 624-page book that explores the relationship between printed matter and spatial environments. Taking inspiration from Jorge Luis Borges’s short story “On Exactitude in Science” in which he imagines an enormous map equal in size to the empire it represents, 25.47m2 contains the floor plan of a typical 274 square-foot Seoul officetel apartment reproduced at a 1:1 scale and tiled over 312 recto pages. The book’s 312 verso pages show a corresponding life-size and optically flattened photograph of the entire contents of the apartment.


Philosophically the book investigates the role of text, image and the gaze in creating and prehending space, and the inherently dual nature of printed matter as both object and representation, substrate and image. The floor plan, a graphic sign that serves as the primary document in defining the prospective real estate asset, typically operates at a high degree of formal abstraction. Rendering the plan at 1:1 eliminates the abstraction of scale and materializes the document as an object that physically embodies the surface area it represents, collapsing the separation between the plan and the space. When reading the book the reader is literally traversing the dimensions of the apartment.
The form of a bound book inherently fragments this space into pages, preventing the spectator’s eye from grasping a total overview. There is no unified gaze, sightline or focal point. Instead, the eye must navigate the space in a serial fashion, one page at a time, with no view of what lies ahead and only a memory of what has preceded. Fragmenting the plan and photo into a sequence of uniform segments affords equal consideration to every square foot, yielding a very close reading of the space.
The 25.47m2 project has also been presented in the form of 2 exhibitions. The launch at the RAT school of ART in Seoul exhibited the book within a contiguous life-size installation of the floor plan — the recto pages of the book assembled into a contiguous image. At the 2018 Vancouver Art Book Fair the book was presented alongside the complete 1:1 photo rendered on a single 25.47m2 sheet of paper — the verso pages assembled into a contiguous image.